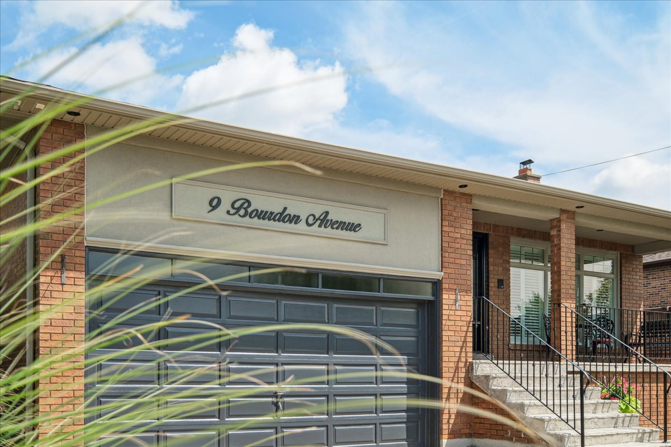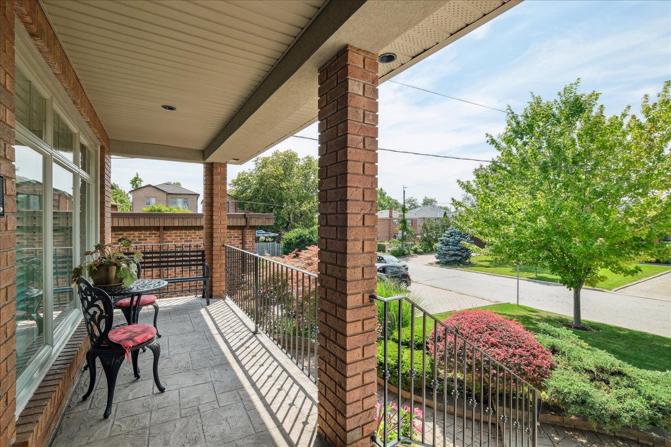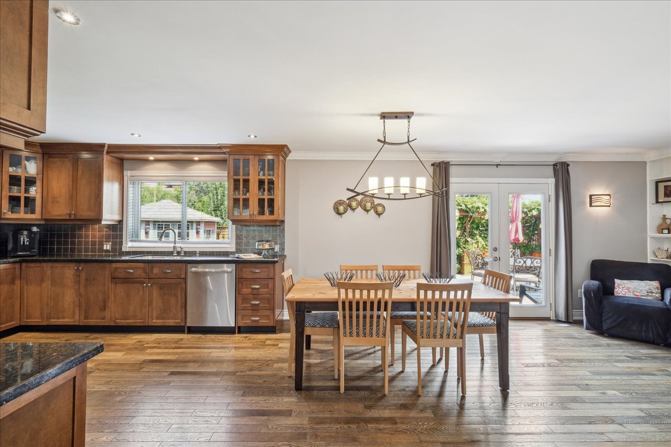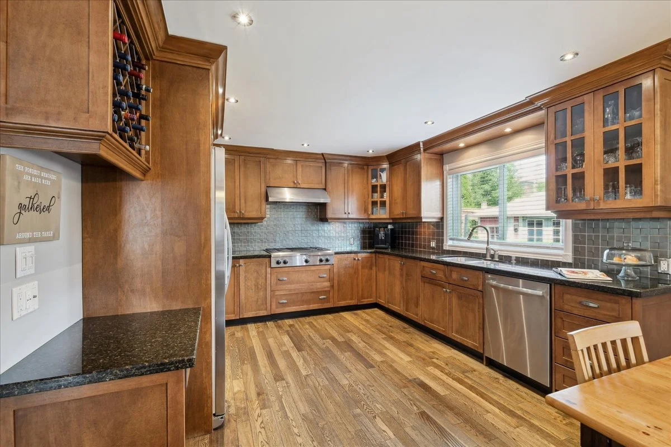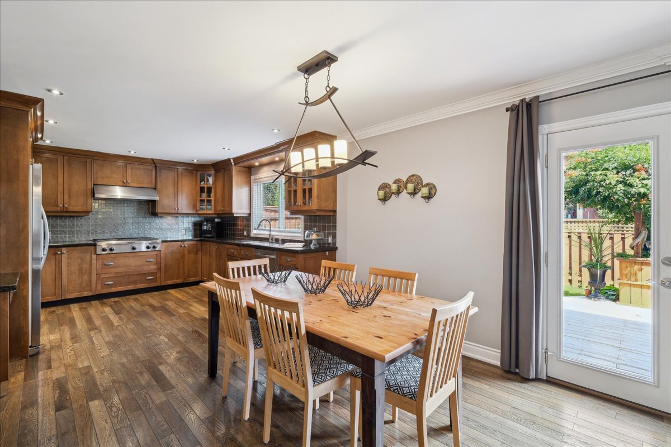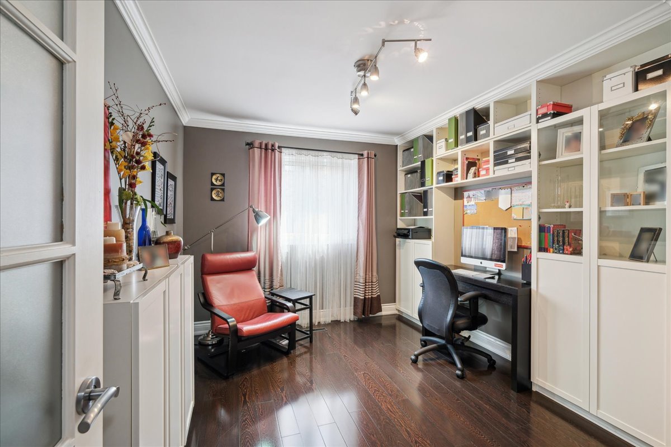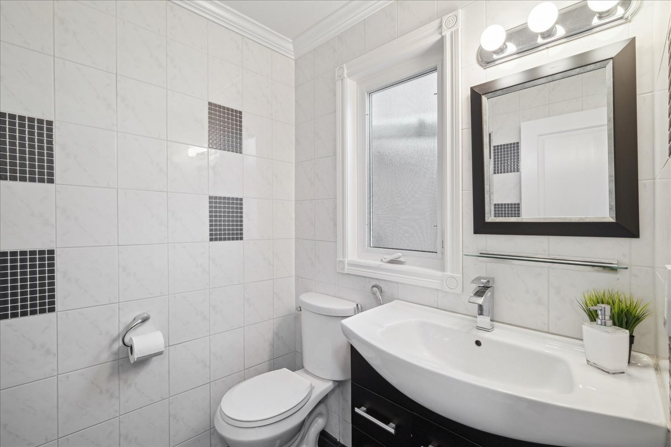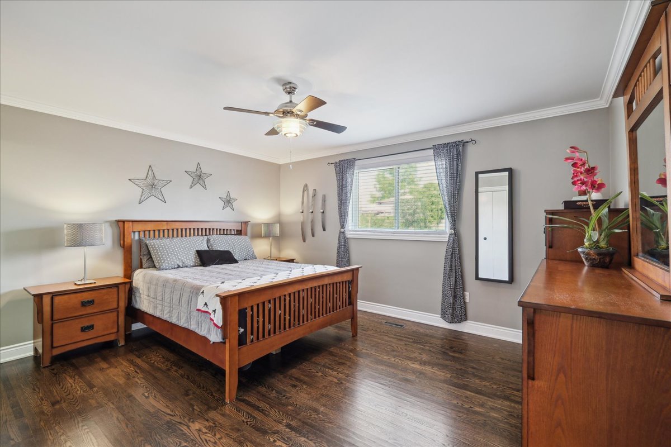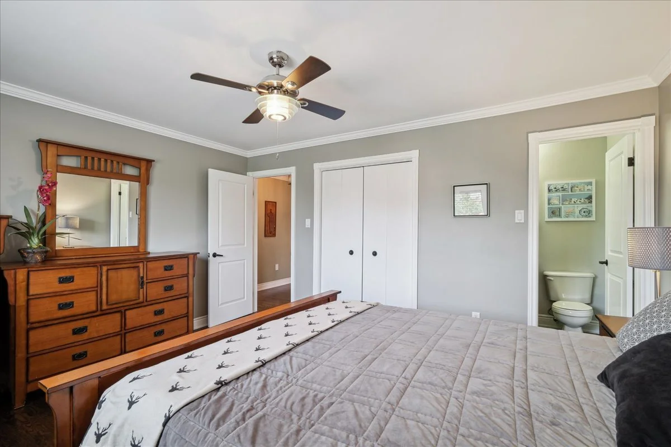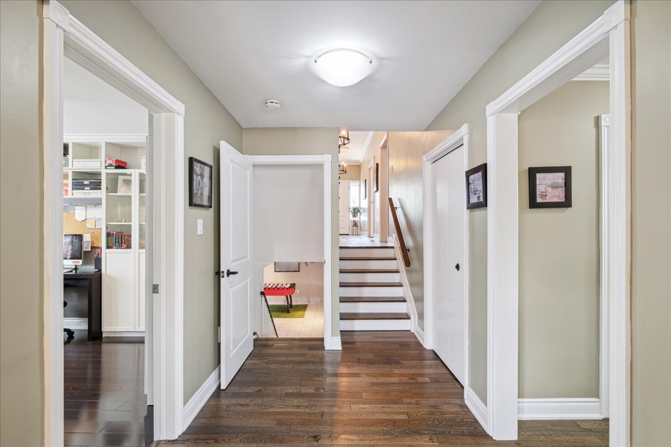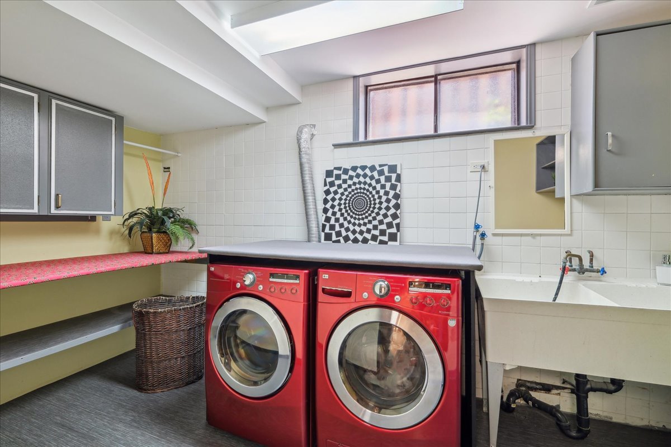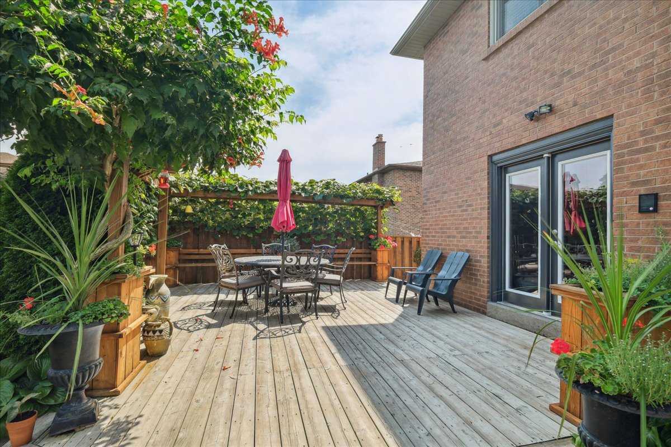9 Bourdon Avenue, Toronto
Seldom offered, this exceptionally maintained 5-level backsplit is located within the sought-after Rustic neighbourhood. With 2,217 sq. ft. above grade (additional 300+ sq. ft. in the 2 lower levels), its updated kitchen and bathrooms and wood-burning fireplace, this property is ready to welcome you home. Currently configured as a 3 bedroom home but easily converted to 4 or 5 bedrooms. The large kitchen and primary bedroom orient east, embracing the morning sun. The finished lower level with separate entrance, kitchen and bathroom creates additional space for a growing family, live-in nanny or in-law suite. This meticulously landscaped property adorned with an inviting front porch and spacious back deck creates an ideal setting for entertaining family and guests. The possibilities are endless.


